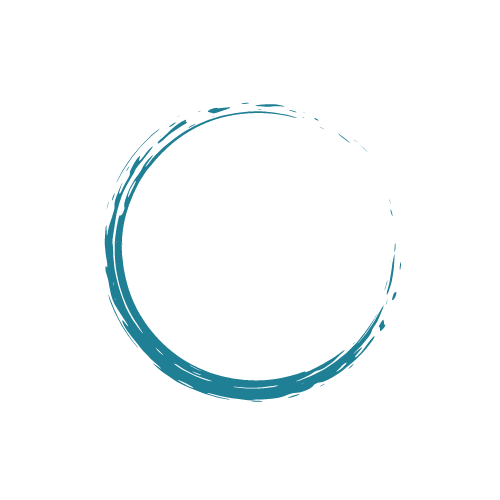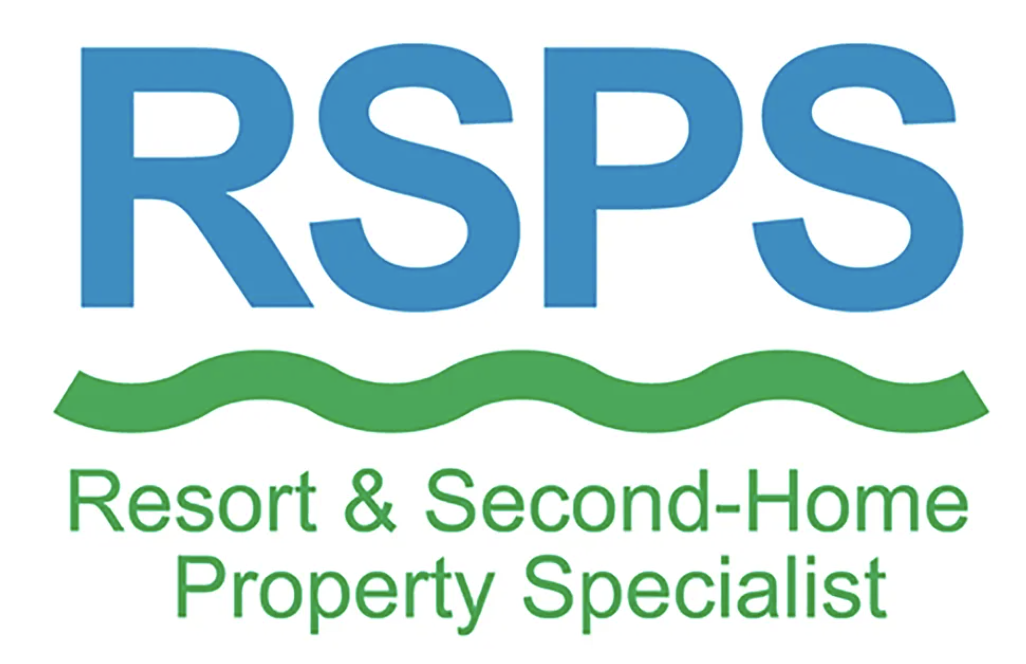


Listing Courtesy of: OUTER BANKS ASSOCIATION OF REALTORS / Coldwell Banker Seaside Realty / Beth Garcia / Zachary "Zak" Garcia - Contact: C: 252-207-4484
748 Dune Point Road Corolla, NC 27927
Active (66 Days)
$1,195,000 (USD)
Description
MLS #:
130717
130717
Taxes
$5,123(2025)
$5,123(2025)
Type
Single-Family Home
Single-Family Home
Year Built
2006
2006
County
Currituck County
Currituck County
Listed By
Beth Garcia, Coldwell Banker Seaside Realty, Contact: C: 252-207-4484
Zachary "Zak" Garcia, Coldwell Banker Seaside Realty
Zachary "Zak" Garcia, Coldwell Banker Seaside Realty
Source
OUTER BANKS ASSOCIATION OF REALTORS
Last checked Dec 14 2025 at 2:54 AM EST
OUTER BANKS ASSOCIATION OF REALTORS
Last checked Dec 14 2025 at 2:54 AM EST
Bathroom Details
Interior Features
- All Window Treatments
- Dryer Connection
- Ice Maker Connection
- Washer Connection
- Cathedral Ceiling(s)
- Gas Fireplace
- Walk In Closet
- Gas Connection
- Pantry
- 9' Ceilings
- Ensuite
- 1st Flr Ensuite
Subdivision
- Tcc-The Hammocks
Lot Information
- Golf Course Frontage
Heating and Cooling
- Central
- Heat Pump
- Zoned
Pool Information
- Outdoor
- In Ground
- Association Pool
- Private Pool
- Heated
Flooring
- Carpet
- Ceramic Tile
- Hardwood
Exterior Features
- Roof: Asphalt/Fiber Shingle
- Roof: Metal
Utility Information
- Sewer: Community Septic
Garage
- 2 Car
- Attached
Parking
- Paved
Living Area
- 4,117 sqft
Listing Price History
Date
Event
Price
% Change
$ (+/-)
Dec 01, 2025
Price Changed
$1,195,000
-4%
-$55,000
Oct 08, 2025
Listed
$1,250,000
-
-
Additional Information: Seaside Realty | C: 252-207-4484
Location
Disclaimer: Copyright 2025 Outer Banks Association of Realtors. All rights reserved. This information is deemed reliable, but not guaranteed. The information being provided is for consumers’ personal, non-commercial use and may not be used for any purpose other than to identify prospective properties consumers may be interested in purchasing. Data last updated 12/13/25 18:54






Welcome to 748 Dune Point Road, a beautifully maintained 5-bedroom, 3 full bath, 2 half bath home in the prestigious, gated Currituck Club. Built in 2006 by renowned builder Steve Daniels of Renaissance Construction, this home has been used less than a year in total and shows like new. Recently refreshed with a freshly painted exterior and offered furnished with designer décor, it is the perfect blend of luxury, comfort, and location.
Inside, you’ll find hardwood floors in the dining room, a chef’s kitchen with custom cabinetry, granite counters, stainless steel appliances, tile backsplash, and a huge pantry. The living room features built-ins, a gas fireplace with granite surround, and a dramatic wall of windows showcasing commanding views of the golf course. An office, bonus room, and a tower room offer flexible spaces to fit your lifestyle. The upstairs game room comes complete with a pool table, TV, and arcade game machine—perfect for entertaining.
Step outside to enjoy the private heated concrete pool, along with the convenience of a spacious 2-car garage for storage and parking.
As part of The Currituck Club, you’ll enjoy world-class amenities including a championship Rees Jones golf course, fitness center, multiple pools, tennis and pickleball courts, trolley service to the beach, and 24-hour security.
Whether you’re searching for a primary residence, vacation retreat, or investment property, this Currituck Club gem delivers it all.