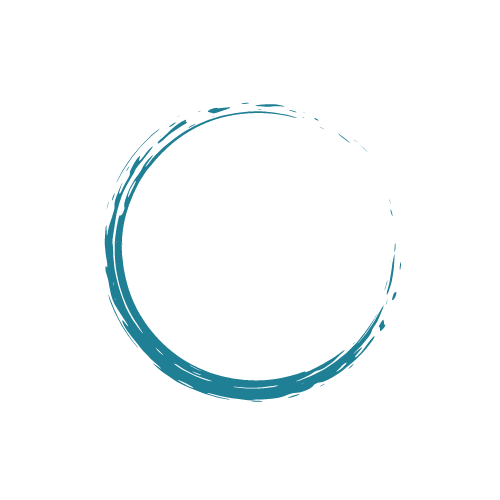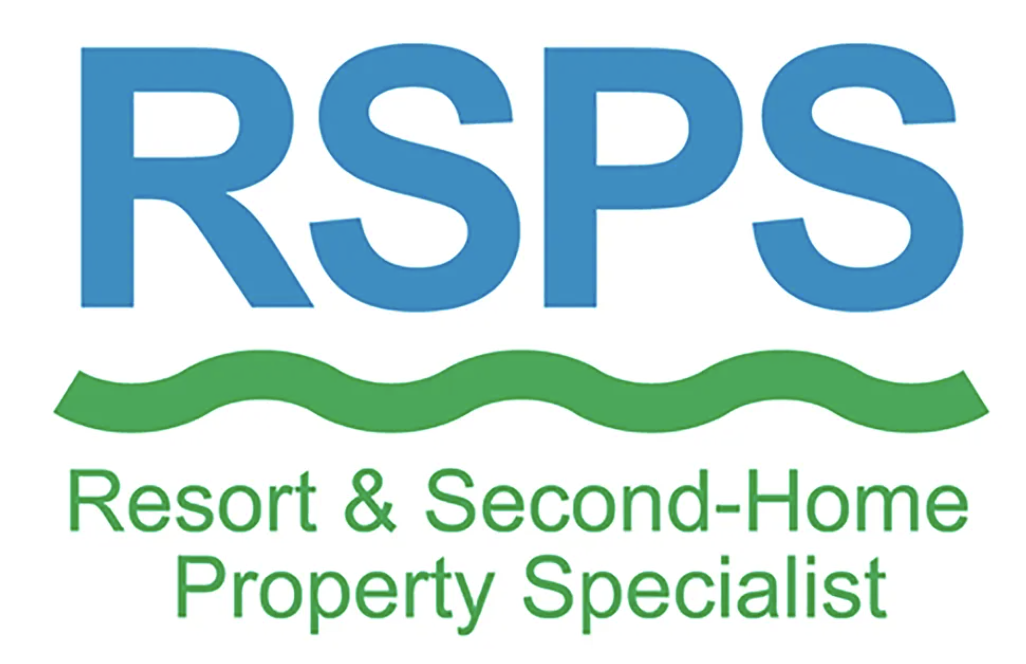


Listing Courtesy of:  Hive MLS / Coldwell Banker Seaside Realty / Emily Bray
Hive MLS / Coldwell Banker Seaside Realty / Emily Bray
 Hive MLS / Coldwell Banker Seaside Realty / Emily Bray
Hive MLS / Coldwell Banker Seaside Realty / Emily Bray 118 Neversail Way Coinjock, NC 27923
Pending (135 Days)
$685,000 (USD)
Description
MLS #:
100518435
100518435
Lot Size
0.74 acres
0.74 acres
Type
Single-Family Home
Single-Family Home
Year Built
2003
2003
Views
Water, Marsh, Sound
Water, Marsh, Sound
County
Currituck County
Currituck County
Listed By
Emily Bray, Coldwell Banker Seaside Realty
Source
Hive MLS
Last checked Dec 14 2025 at 5:32 PM EST
Hive MLS
Last checked Dec 14 2025 at 5:32 PM EST
Bathroom Details
- Full Bathrooms: 2
- Half Bathroom: 1
Interior Features
- Blinds/Shades
- Ceiling Fan(s)
- Walk-In Shower
- Hot Tub
- Walk-In Closet(s)
- Gas Log
- Tray Ceiling(s)
Kitchen
- Dishwasher
- Dryer
- Refrigerator
- Washer
- Built-In Microwave
- Gas Cooktop
- Built-In Electric Oven
Subdivision
- Sound Castles
Lot Information
- Deeded Water Access
- Water Access Comm
- Corner Lot
- Deeded Water Rights
- Level
- Pier
- Cul-De-Sac
Property Features
- Fireplace: Gas Log
- Foundation: Crawl Space
Heating and Cooling
- Heat Pump
- Electric
- Fireplace(s)
- Central Air
Pool Information
- In Ground
Flooring
- Carpet
- Tile
- Wood
- Lvt/Lvp
Exterior Features
- Brick
- Roof: Architectural Shingle
Utility Information
- Utilities: Water Connected
- Sewer: Septic Tank
- Fuel: Propane
School Information
- Elementary School: Griggs Elementary
- Middle School: Currituck County Middle
- High School: Currituck County High
Parking
- Garage Door Opener
- Attached
- Off Street
- Garage Faces Side
- Paved
Stories
- 2
Living Area
- 3,234 sqft
Location
Disclaimer: © 2025 NCRMLS. All rights reserved. HIVE MLS, (NCRMLS), provides content displayed here (“provided content”) on an “as is” basis and makes no representations or warranties regarding the provided content, including, but not limited to those of non-infringement, timeliness, accuracy, or completeness. Individuals and companies using information presented are responsible for verification and validation of information they utilize and present to their customers and clients. Hive MLS will not be liable for any damage or loss resulting from use of the provided content or the products available through Portals, IDX, VOW, and/or Syndication. Recipients of this information shall not resell, redistribute, reproduce, modify, or otherwise copy any portion thereof without the expressed written consent of Hive MLS. Data last updated 12/14/25 09:32





Inside, oak wood flooring runs throughout the main level, creating a warm and timeless feel. The kitchen opens to a cozy sitting room with a gas fireplace, ideal for gatherings. Enjoy quiet moments in the Florida room or work from home in the dedicated office space.
The expansive finished room over the garage includes generous closet space, offering endless possibilities for a media room, gym, or additional bedroom. The primary suite features a tray ceiling, spa-like ensuite with a jetted tub, walk-in closet, and breathtaking views.
Additional highlights include a wrap-around deck, a two-car attached garage, and a detached garage with an upstairs room already framed for a bathroom—ready to be finished into a guest suite, studio, or income-producing rental. The home's heat pump is just two years old, providing energy-efficient comfort year-round.
Don't miss this versatile property that offers both luxury and functionality in a serene setting.